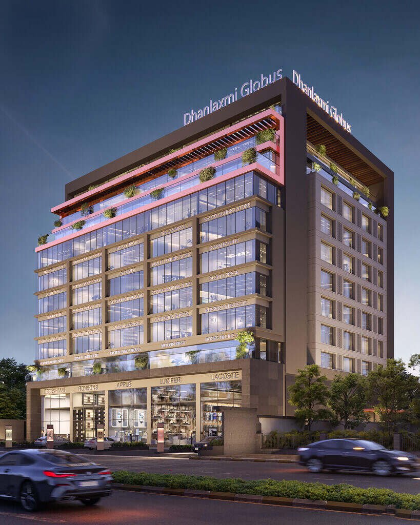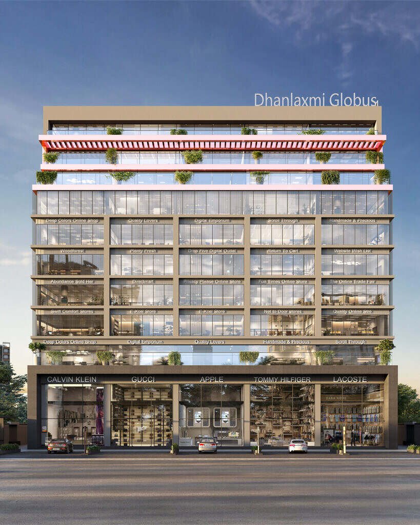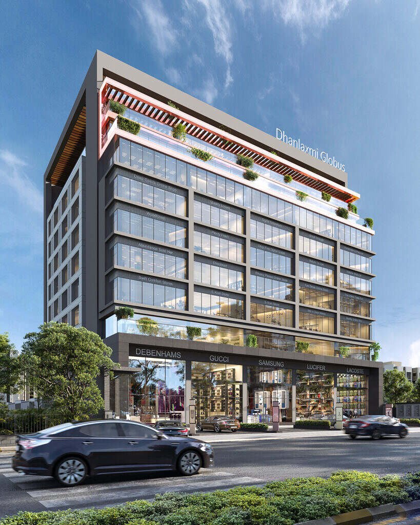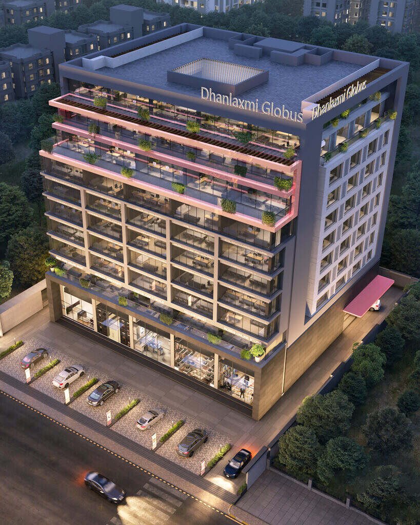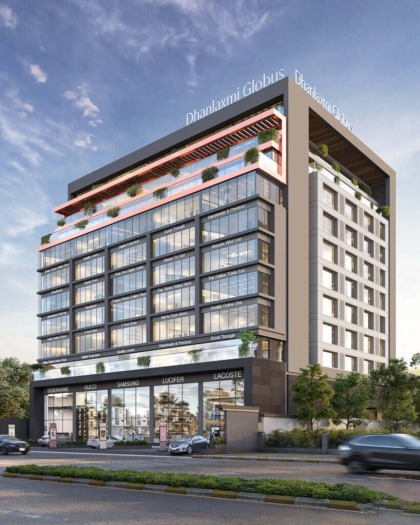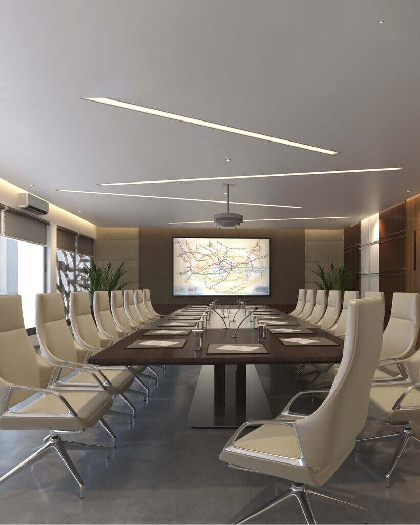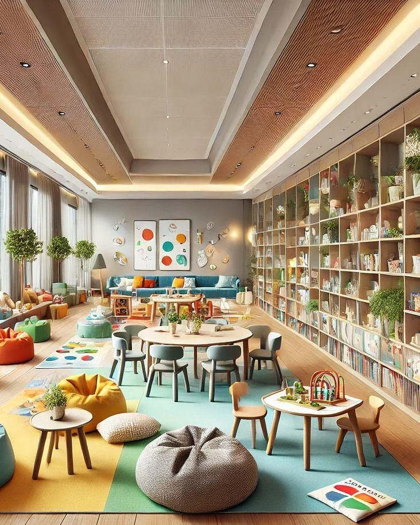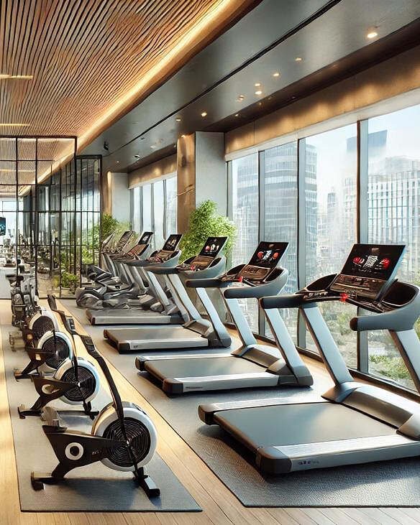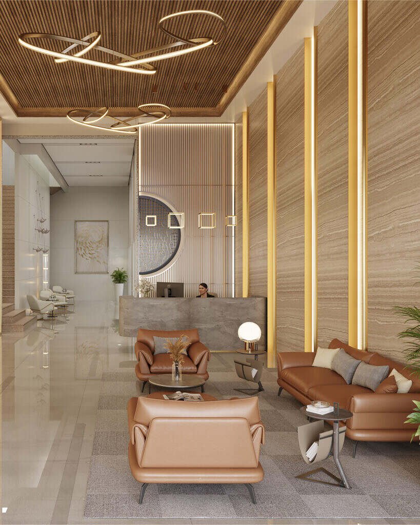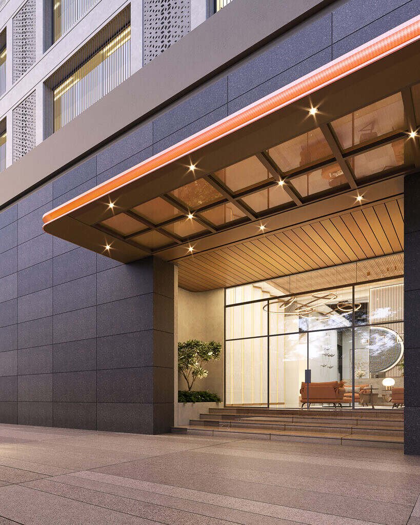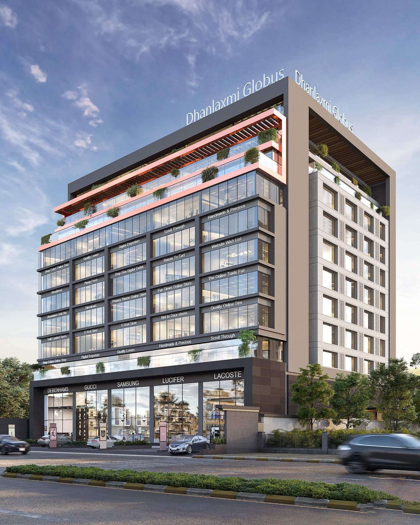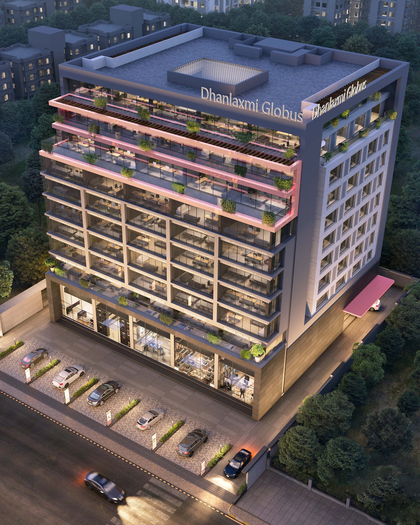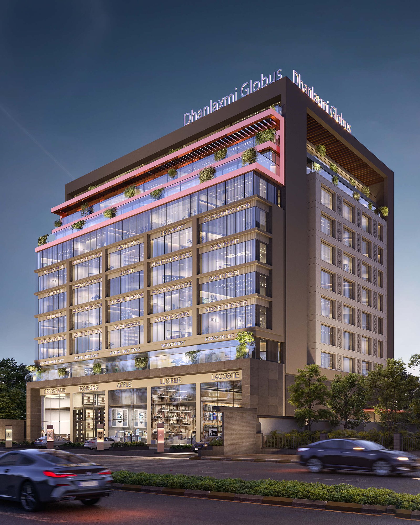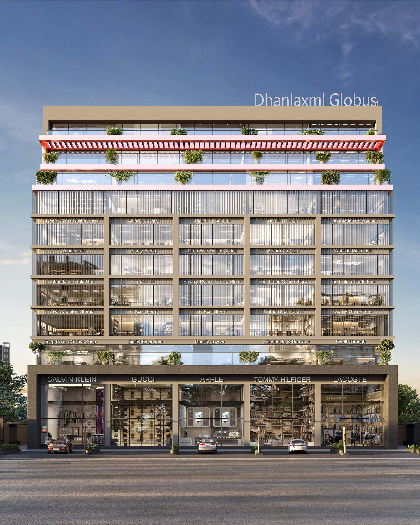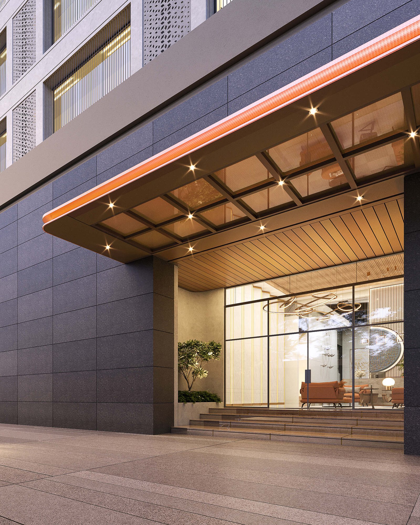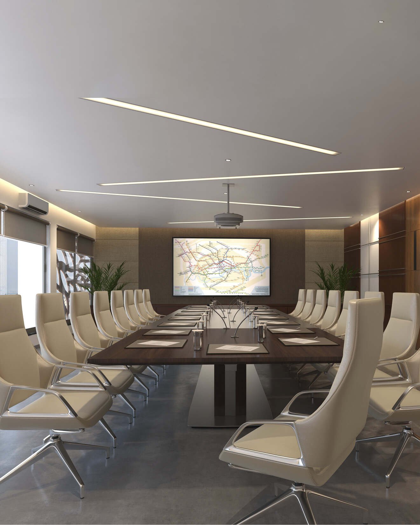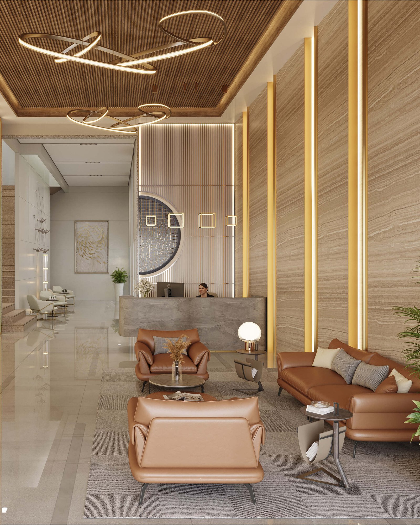Showrooms & Corporate Offices
Play Video
Showrooms & Corporate Offices
Dhanlaxmi Group
About Us
At Dhanlaxmi Group, we don’t just build structures we create landmarks that define excellence. As a premier real estate development firm, we specialize in designing and constructing high-quality residential, commercial, and mixed-use spaces that seamlessly blend innovation, functionality, and aesthetics.
Our latest project, Dhanlaxmi Globus, is a reflection of these values offering premium commercial showrooms and corporate spaces designed to set new benchmarks in business infrastructure.
An architectural masterpiece, the space radiates grandeur, creating a thriving environment where corporate nurtured find boundless opportunities to flourish.
Vision
To be a leading force in redefining urban landscapes by creating spaces that inspire, elevate lifestyles, and drive economic growth. We envision a future where every project we develop stands as a symbol of quality, innovation, and sustainability, contributing to the progress of communities and businesses.
Mission
Our mission is to design and develop world-class real estate projects that elevate urban living and business environments. We are committed to upholding the highest standards of quality, sustainability, and innovation while fostering trust, transparency, and customer satisfaction. By creating developments that add lasting value to society, we contribute to economic and infrastructural growth. Continuously evolving with new technologies and market trends, we strive to remain at the forefront of real estate excellence.
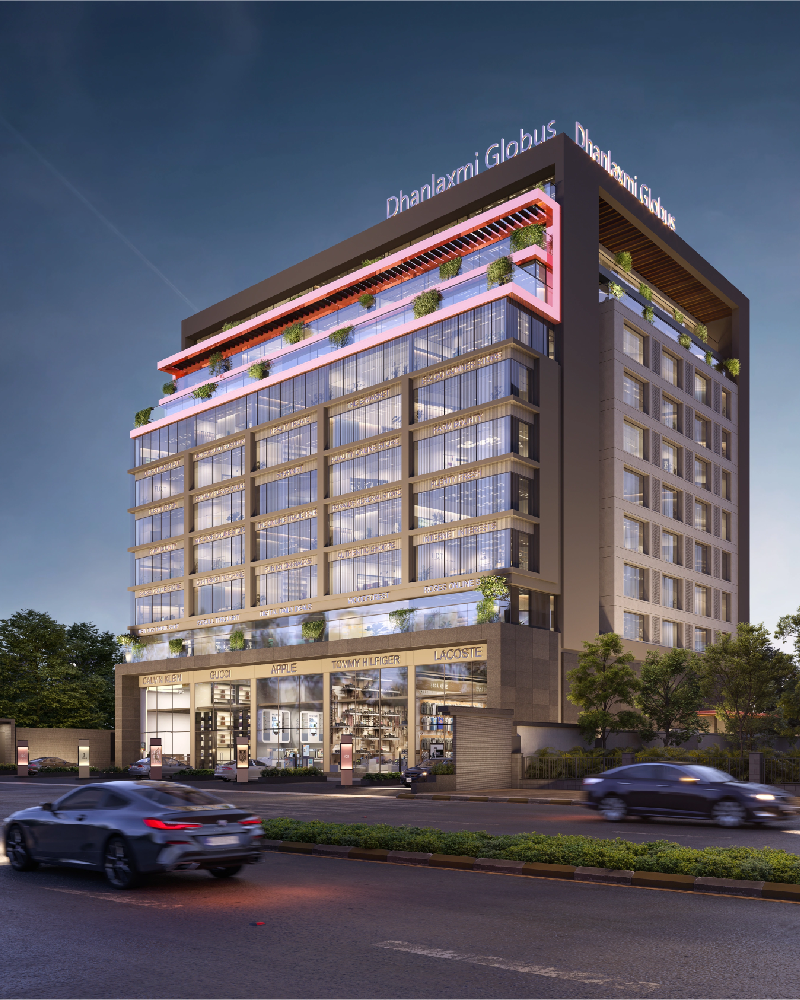
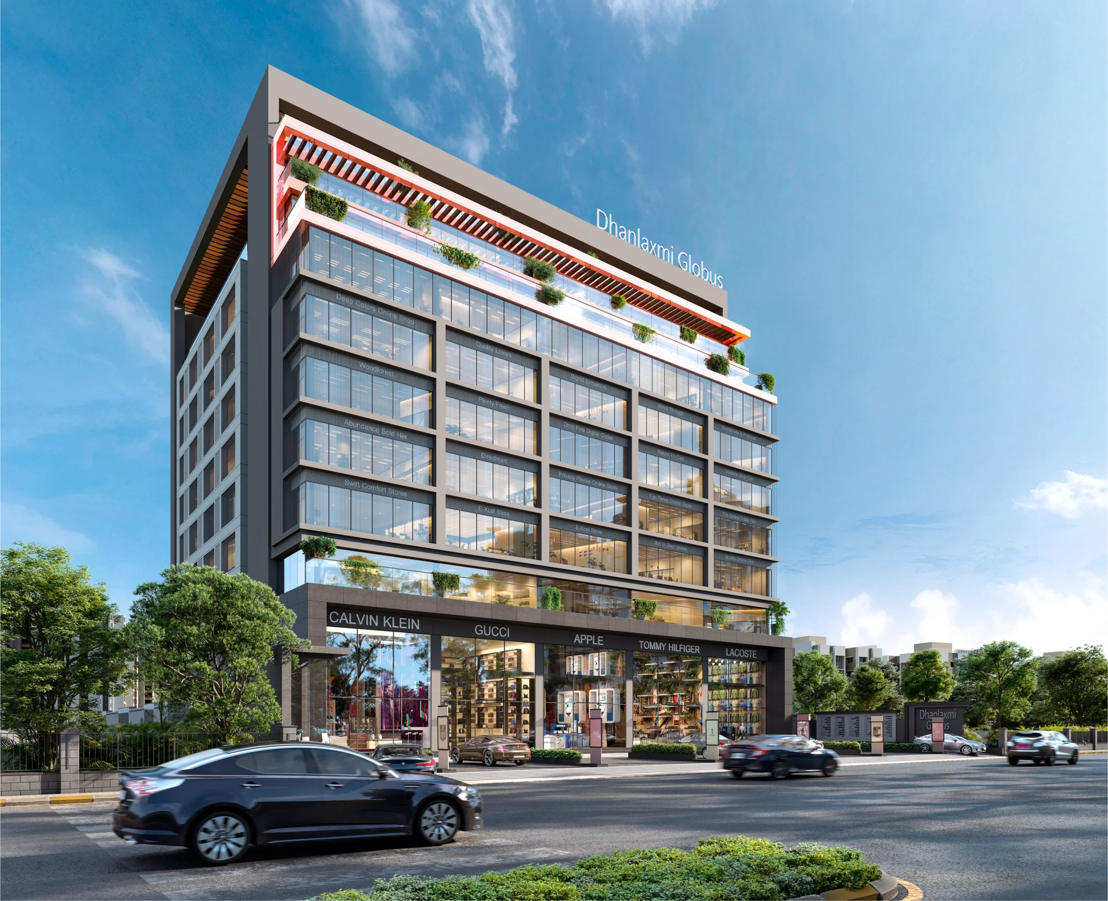
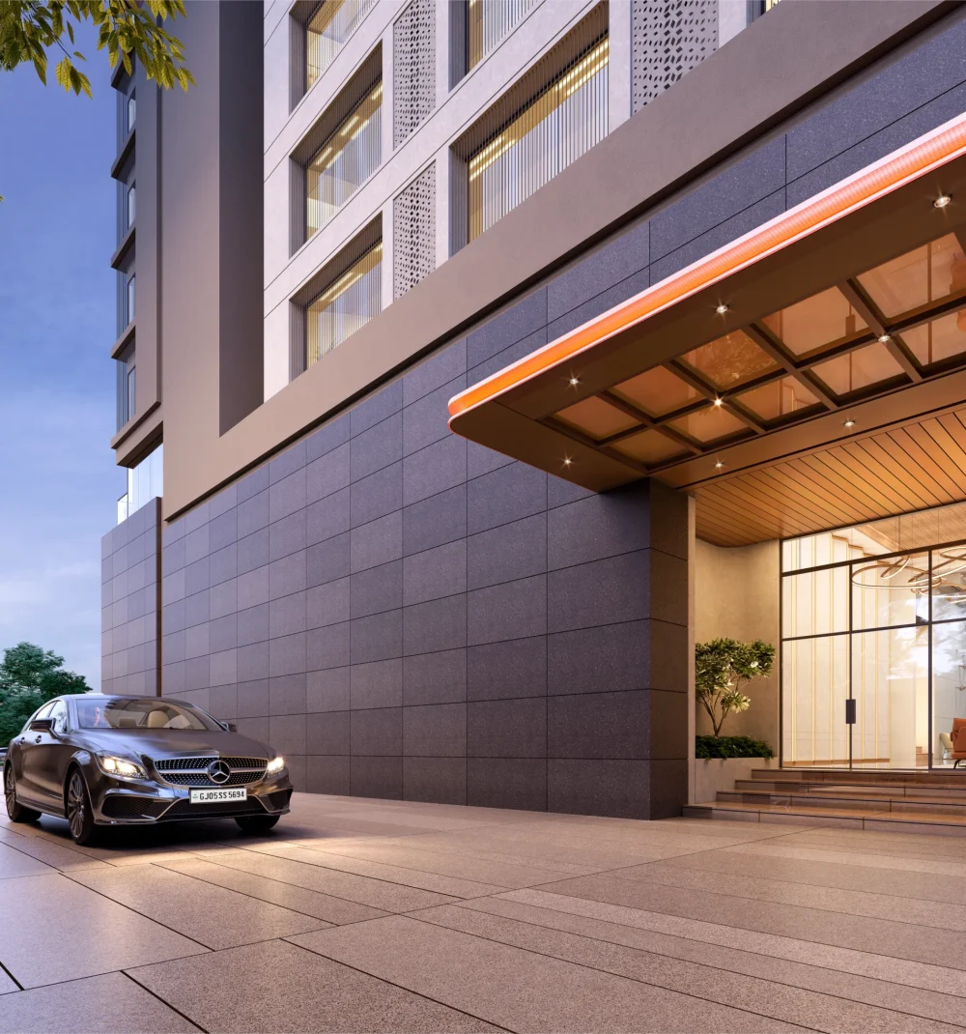
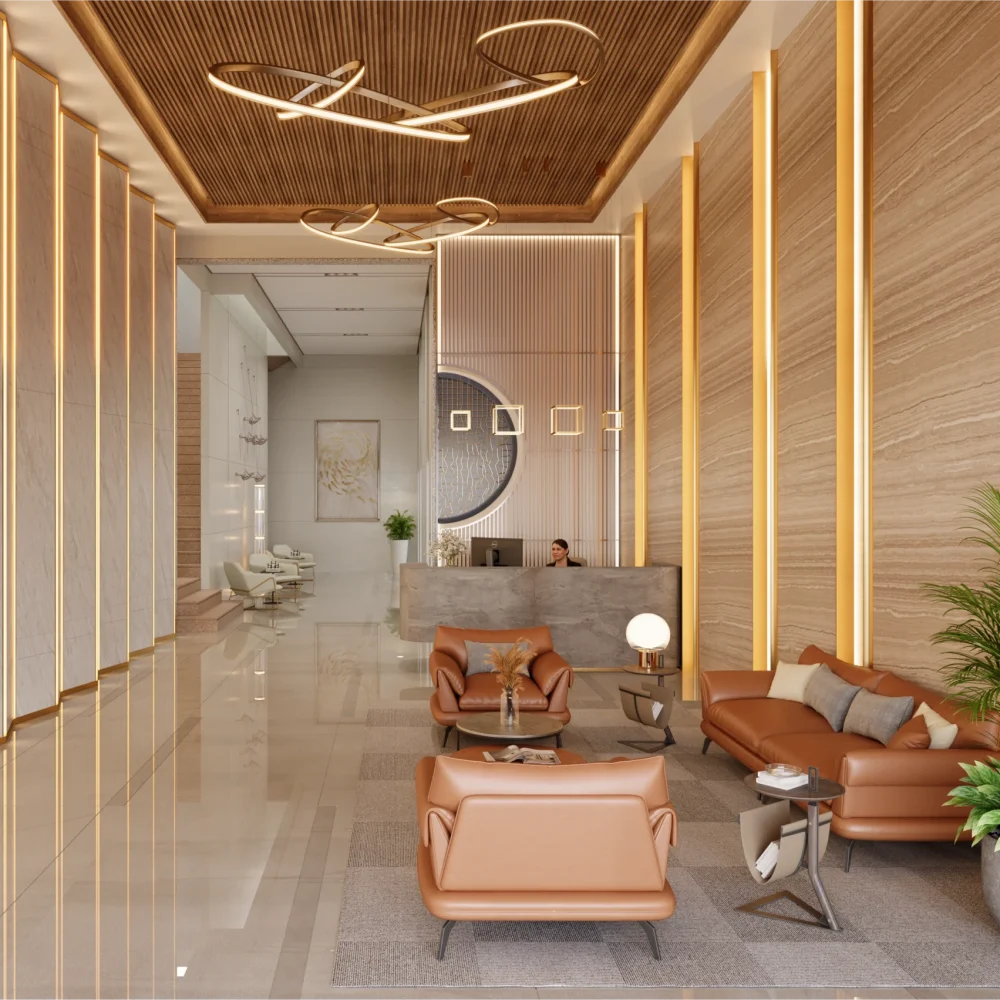
An architectural masterpiece, the space radiates grandeur, creating a thriving environment where corporate nurtured find boundless opportunities to flourish.
Elevate your business prospects, secure abundant parking, and thrive in and environment where excellence is nutured, setting the stage for success.
EMPOWERING MINDS, NURTURING HEARTS, Energizing bodies together
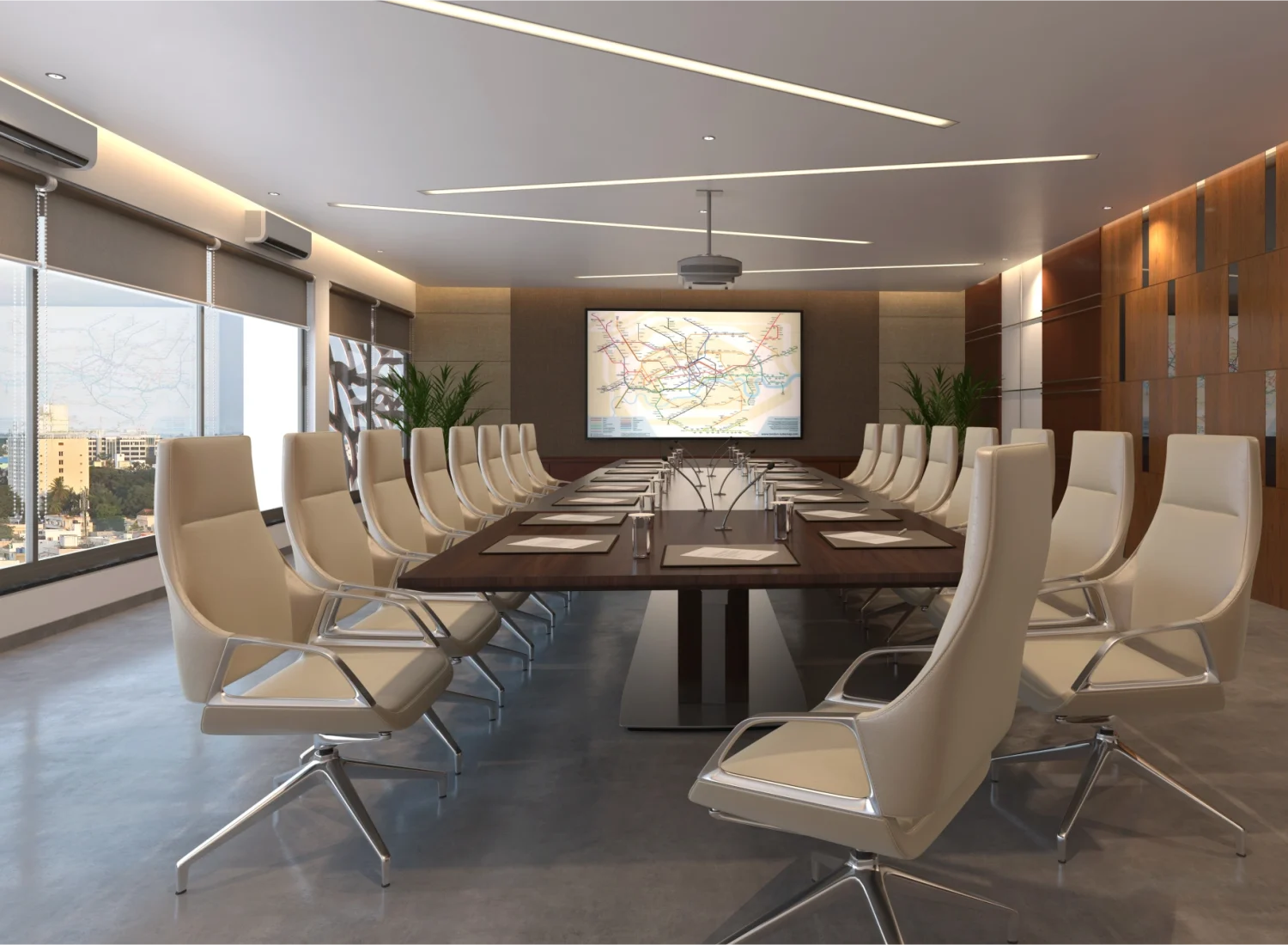
EMPOWERING MINDS, NURTURING HEARTS, Energizing bodies together
Where minds converge in the conference room, children flourish in day care with a library and bodies thrive in the cardio room.

Conference Room

Cardio Room

Day Care Room with Library
LUXURIOUS ARRIVAL WHERE, ELEGANCE TAKES CENTER STAGE
Where sophistication and luxury interwine, our design extends a warm, refined welcome for your prestigious arrival.

Opulent Reception Area

24x7 Gated Security

Specifically Designated One Smart Card Access Lift For Owners
LUXURIOUS ARRIVAL WHERE, ELEGANCE TAKES CENTER STAGE
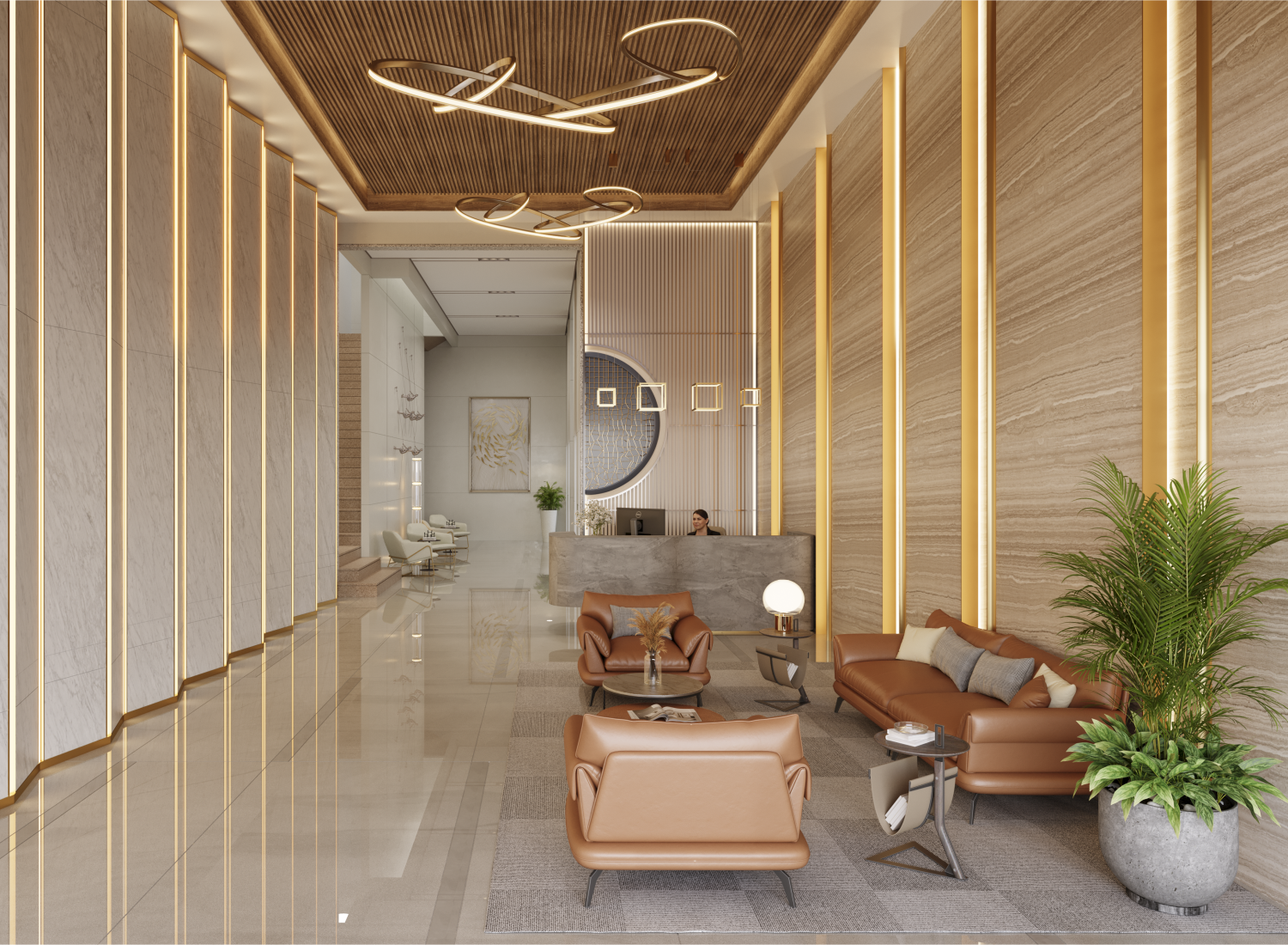
Features
Key Features
Perched at VIP Road’s prime location, our establishment reaches magnificent heights, symbolizing the ultimate address for those aspiring for elevated status and strategic prominence.

Strategically Located at VIP road

Welcome Lobby

Majestic Waiting Lounge

Magnificent Heights
Gallery
Layout & Plans
Specification
Technical Specification
- Earthquake resistance structure design as per IS code
- Construction with sweet / R.O. water
- Project follows green building concept
- Structural grid designed to allow combining offices to generate large column-free space, offering immense layout flexibility
Terrace
- Double coat water proofing
- China mosaic tile for heat reduction
Electric & Power Backup
- Adequate capacity of transformer to fulfill electric requirement of all showrooms and offices
- Elegant light fitting at ground level elevation & common passages
- Silent generator with adequate capacity for common facilities and also for each offices and showrooms
Security
- 24x7 gated security
- CCTV camera at foyer, lift, basement, staircase, passage with connection at security cabin / foyer
Building Specification

Designated Use
=> Commercial High Rise Building

Parking
=> Ample parking space for owner & visitor at triple basement floors with design parking layout

No. of floors
=> 3 basement + Ground + 10 floors

Staircase & passages
=> Standard quality granite stone / Kota stone for stairs & passage with railing

No. of units
=> 05 Showrroms,
=> 109 offices ( 86 offices + 23 Deck Offices)

Elevators
=> 4 fully automatic lift & 1 goods lift with optimum capacity of Schindler / Kone / Omega / Trio or equivalent make

Entrance Foyer
=> Elegant double height entrance foyer with corporate ambience

Water Supply
=> Adequate capactity of underground & overhead tank

Floor Height
=> 17ft floor height at ground ,
=> 12ft height at first floor,
=> 11ft height at 2nd floor to 10th floor

Elevation
=> Anodise Aluminimum sliding / openable window
=> Openable / sliding windows instead of fixed glazing to allow better natural ventilation and better fire fighting performance
=> Designed with better weather protection to minimise water penetration during rains and also lesser heat gains

Fire System
=> Fire fighting System provided as per SMC fire norms
Showrooms & offices finishes

Electric
=> Sufficient points in concealed copper wiring of RR / Polycab or equivalent make
=> Modular switches of ISI mark
=> Single phase meter to each unit
=> Convenient provision of internet cable to each unit

Window
=> Anodized aluminum sliding windows

Toilet
=> Water inlet and outlet point only

Air condition
=> Provisional route for copper piping & place for AC outdoor to each unit

RERA NO:- PR/GJ/SURAT/SURAT CITY/Surat Municipal Corporation/CAA14706/200125/310328

